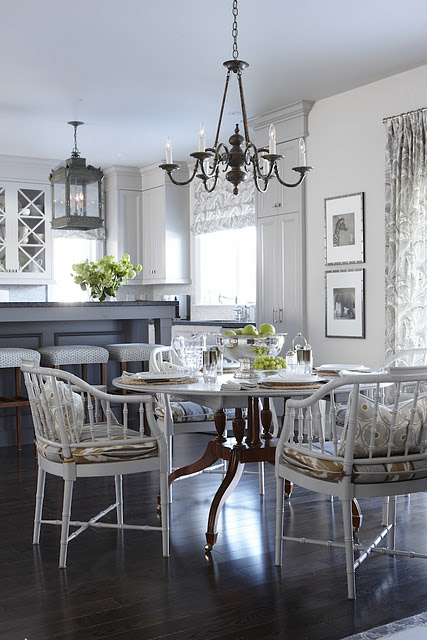Did you get to watch Sarah Richardson's recent show? Sarah (along with her design sidekick, Tommy) tackled a new build project on season 4 of Sarah's house. They were able to get in at the beginning stages to make some changes and upgrades to the builder basic home. The goal was to make it less cookie-cutter looking and more custom/high-end.
I know many of you will have seen the spaces these two design geniuses created, but I thought it would be fun to have a look at the whole house now that it's finished. (I suppose this might be somewhat of a sneak peek if you're south of the border or elsewhere.)
Sarah and Tommy went with more of a traditional look throughout the house, particularly in the main living areas (kitchen, living room, and dining room.) Enjoy the tour and then let me know what your favourite space was!
Did you have a favourite? I realize there a few to choose from. Yep. Sarah is genius.
My blogger friends, Jennifer of Rambling Renovators and Nancy of Marcus Design, blogged throughout the season of Sarah's House, sharing their thoughts on what Sarah and Tommy tackled each week. You can visit them if you'd like a more detailed look at each of the rooms.
-Sarah
images via Rambling Renovators and Marcus Design


















